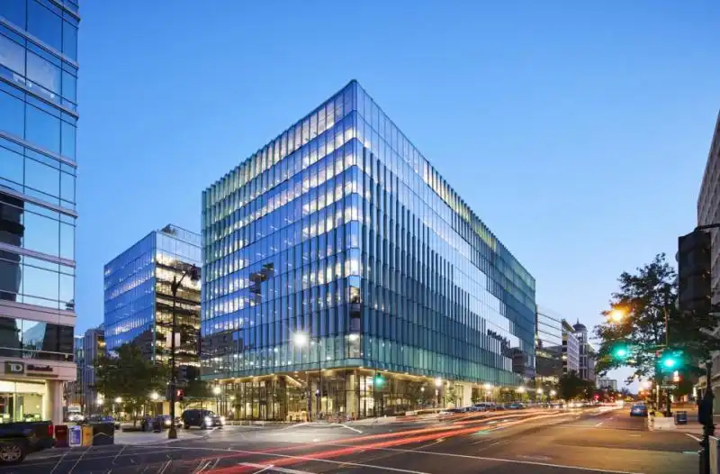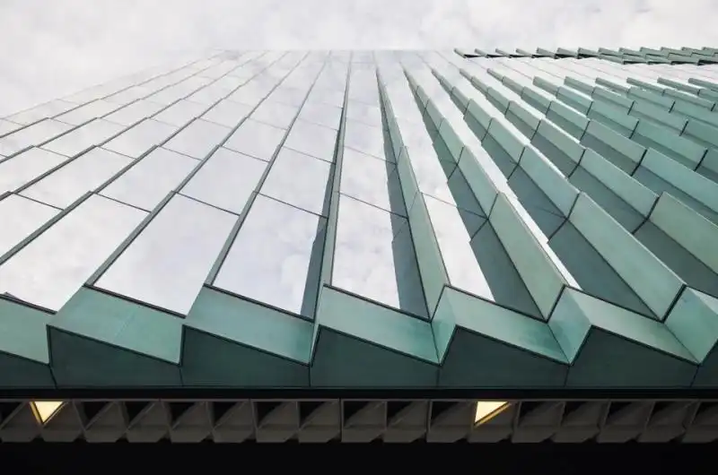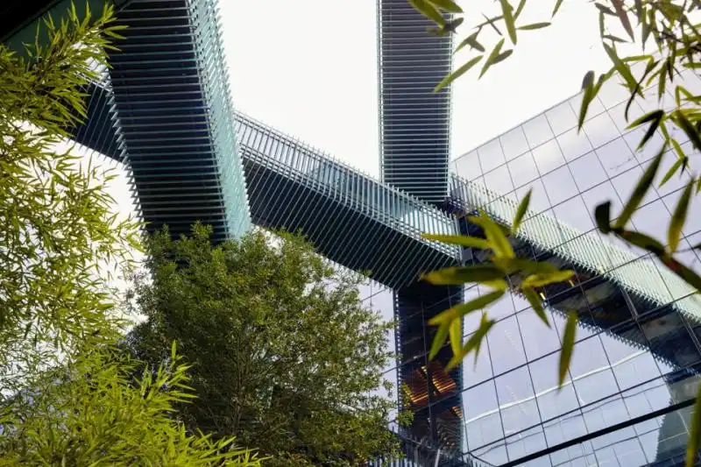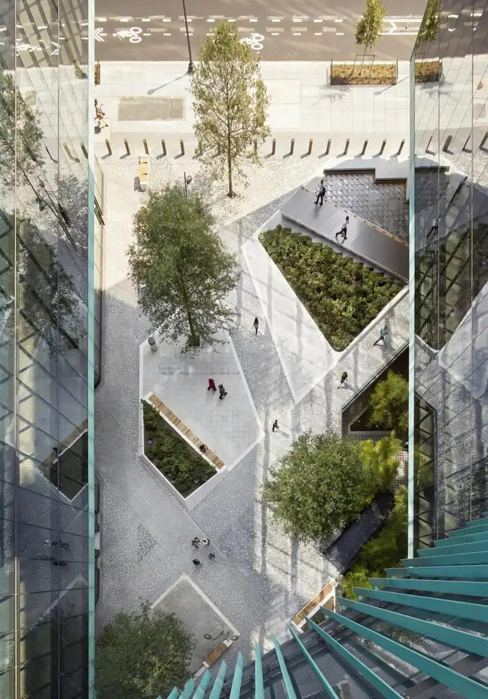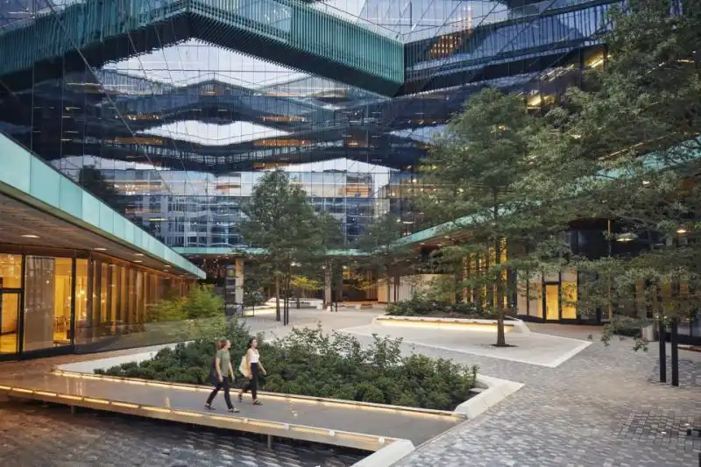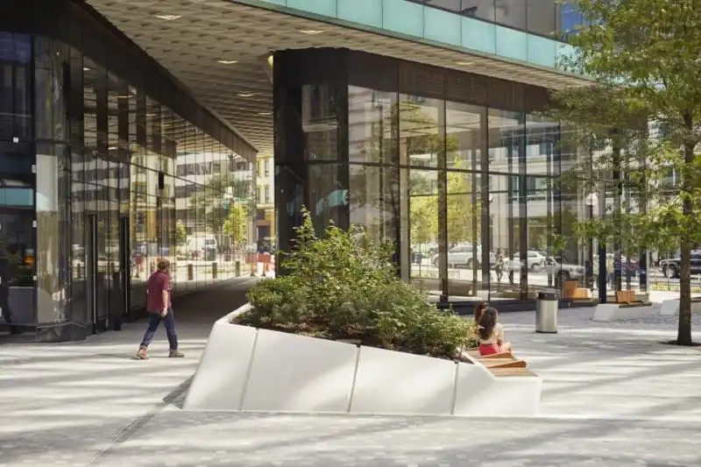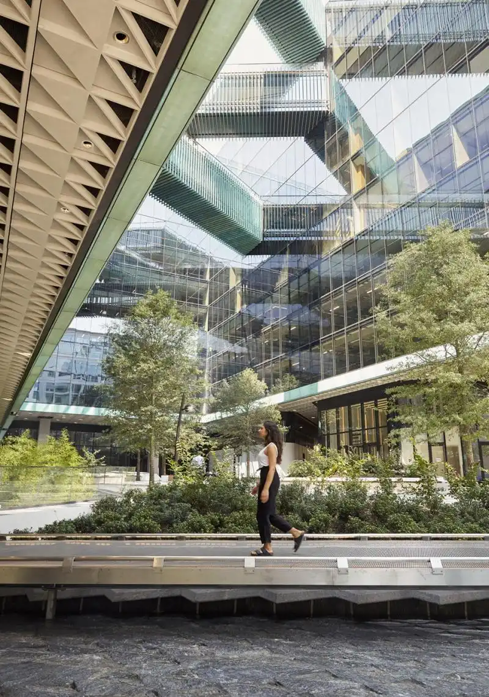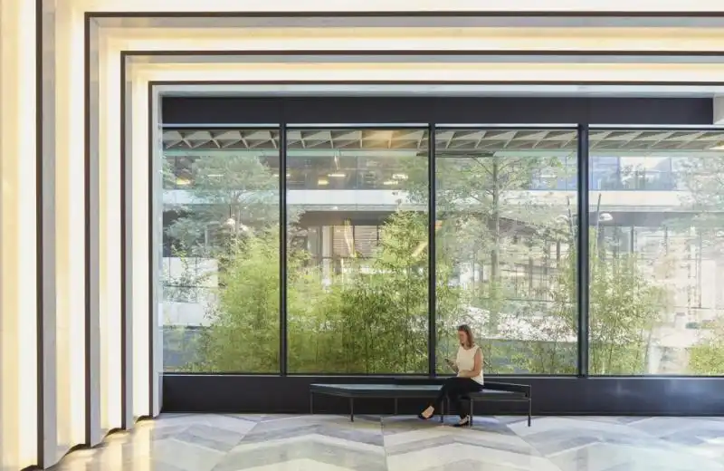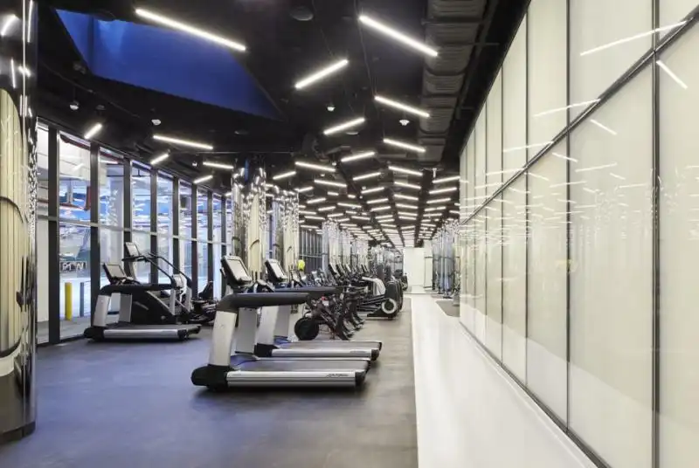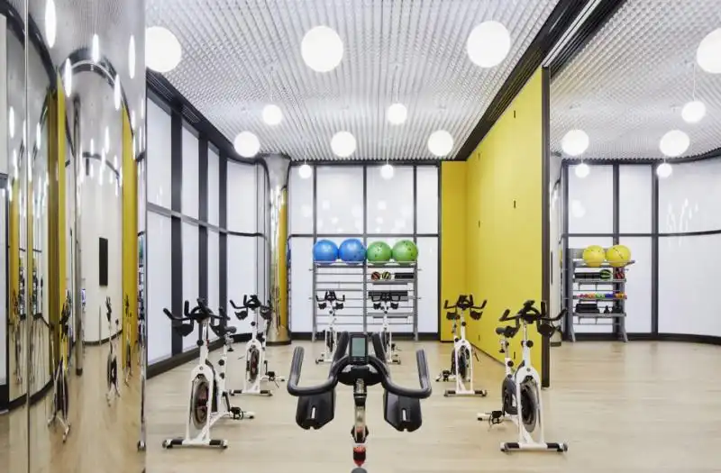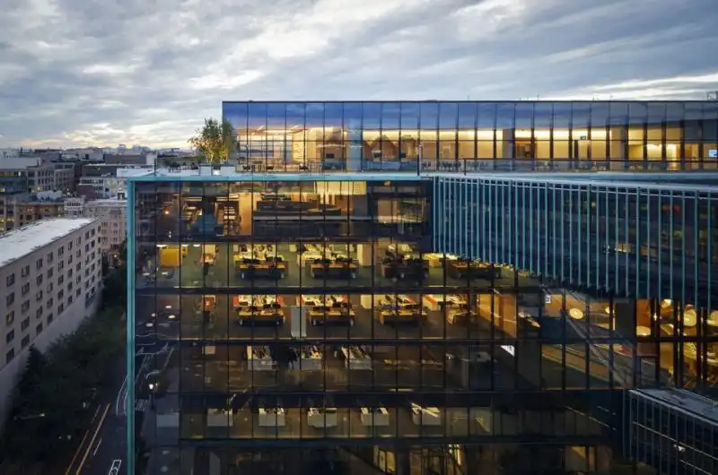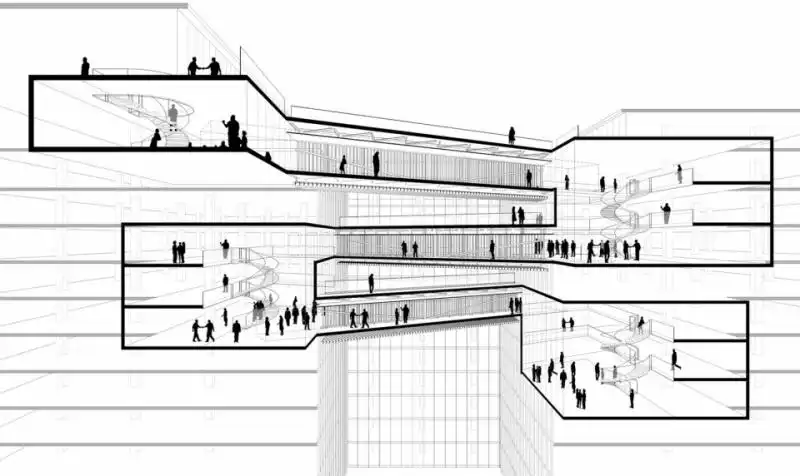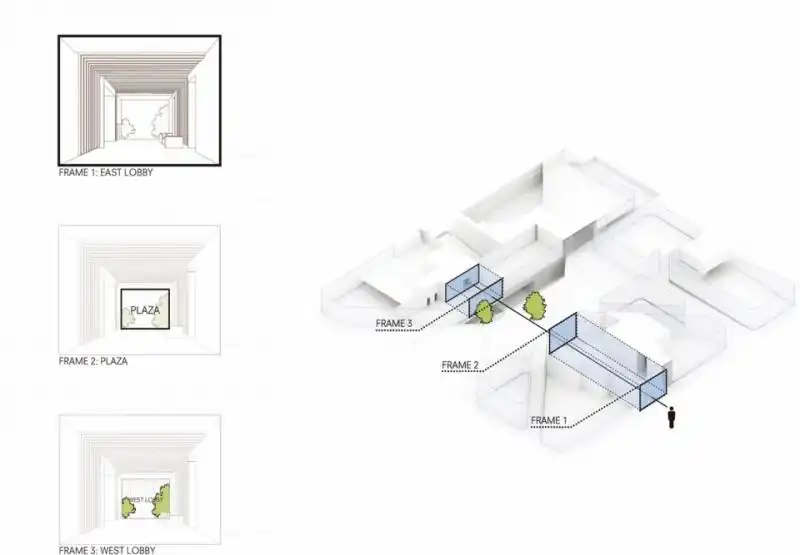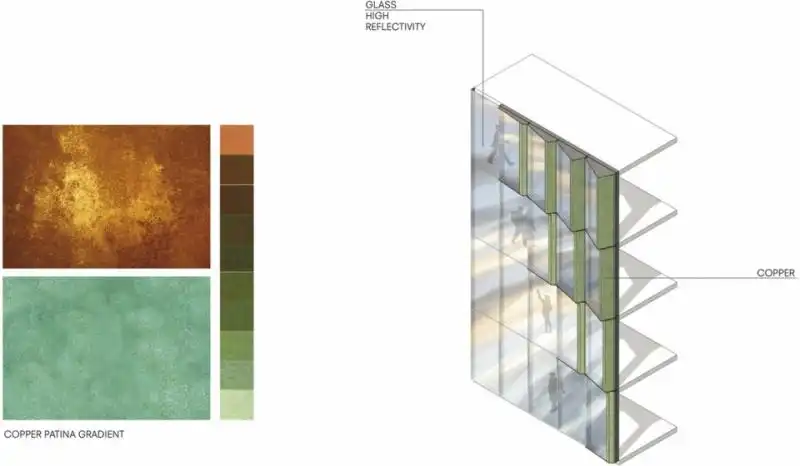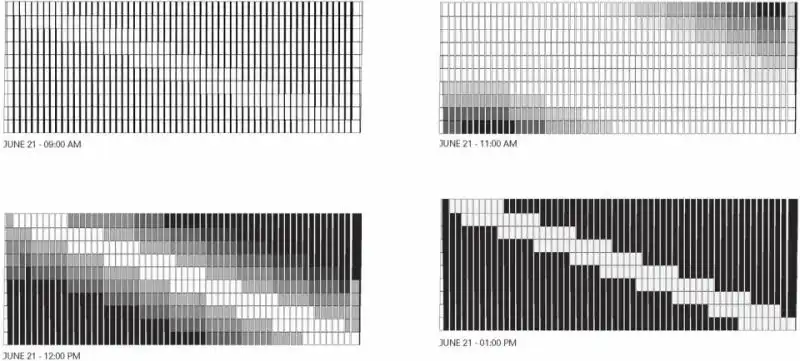Midtown Center是SHoP Architects 在华盛顿特区的第一个建成项目(2018)。这个14层高的多功能综合体集办公、餐饮、零售于一体,坐落在华盛顿特区的中心地带,同时环绕着一个全新的大型公共广场。
Located in the heart of Washington, D.C., Midtown Center is a 14-story mixed-use office, dining, and retail complex arranged around a large new public plaza.
综合体外观,集办公、餐饮、零售于一体,exterior view of the mixed-use office, dining, and retail complex
通过独特的玻璃和铜制外立面来传承当地的建筑风格,随着时间的推移,使其外立面逐渐变得柔和且记录下时间流逝的痕迹,最终更完美的与周围环境融为一体。这种建筑外立面的表达在参数化设计的帮助下,不仅优化了遮阳效果,同时也保证了办公场所内的最大日光环境。
The building works to integrate with its environment—and honor local architectural traditions—through a unique glass-and-copper facade designed to slowly patina over time. This architectural expression optimizes solar shading while maintaining maximal daylight conditions for the workplaces within.
▼建筑外立面,使用玻璃和铜制的外立面,不仅优化了遮阳效果,也保证了办公场所内的最大日光环境,the unique glass-and-copper facade, optimizing solar shading while maintaining maximal daylight conditions for the workplaces within
一系列复杂的三座连桥在综合体的两翼之间交错排列,如雕塑般整体感觉为连桥正下方的庭院增添了不少动感。这些连桥连接了许多公共聚集和休闲区域,成为了日常办公室生活中的焦点区域。
A series of three bridges cross between the two wings of the complex, sculptural elements that animate the courtyard below. The bridges link a number of gathering and amenity spaces that serve as a focus for office life.
▼外观局部,三座连桥在综合体的两翼之间交错排列,partial exterior view, three bridges cross between the two wings of the complex
▼外观局部,三座连桥连接了许多公共聚集和休闲区域,成为了日常办公室生活中的焦点区域,partial exterior view, the bridges link a number of gathering and amenity spaces that serve as a focus for office life
在一楼户外区域的设计上,大部分区域都留给了起到连接相邻街区人行道作用的较小规模空间,使人们可以从项目的边角部位直达公共广场的中心地带。这是对更大开放空间网络的重要附加元素,进而保证了此区域会大幅度的增加市区日常生活的热闹程度。
▼一层户外区域鸟瞰,设置城市广场,top view of the exterior ground space with the urban plaza
▼一层户外区域,大部分空间留给城市,the exterior ground space, most of which is given over to the city
▼一层户外区域,可以通过自然小径连接到相邻街区的人行道等小规模空间,the exterior ground space linking to the smaller space and neighborhoods along natural pedestrian routes
Much of the ground plane is given over to smaller-scaled spaces linked by public pathways that “cut the corners” of the site and connect adjoining neighborhoods along natural pedestrian routes—a critical addition to the larger network of open spaces that defines the city’s increasingly lively downtown.
▼室内空间,玻璃立面不仅保证了室内的光环境,还为用户提供了景观视野,the interior space, the glass facade guarantees a bright interior light environment and an exterior view
▼室内健身房,the gym
▼夜景局部,partial night view
▼剖面图,section
▼分析图,综合体外与内部公共区域的视觉联系分析,diagram, the visual connection between the exterior space and the interior public space of the complex
▼分析图,铜质外立面材料在时间推移下的自然变化,the diagram, natural changes of the copper facade over time
▼分析图,建筑外立面在不同的时间下所呈现出不同的阴影效果,diagram, the facade of the building presents different shadow effects at different times
